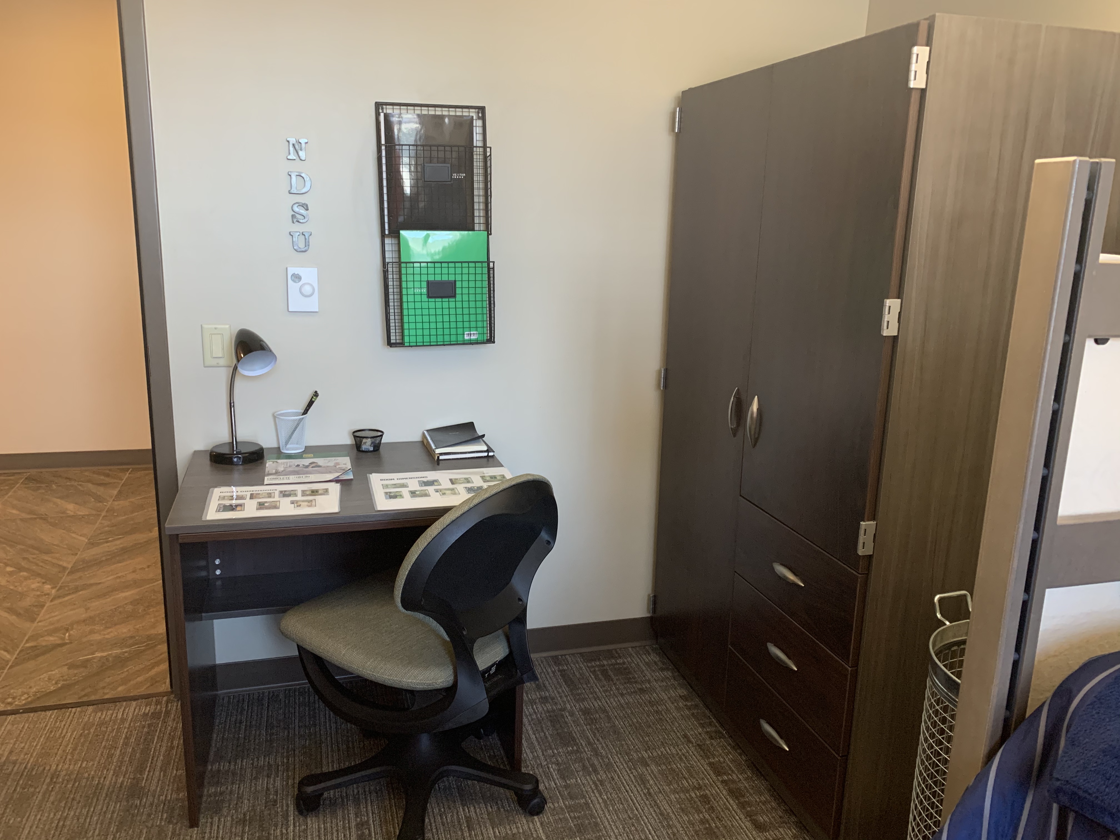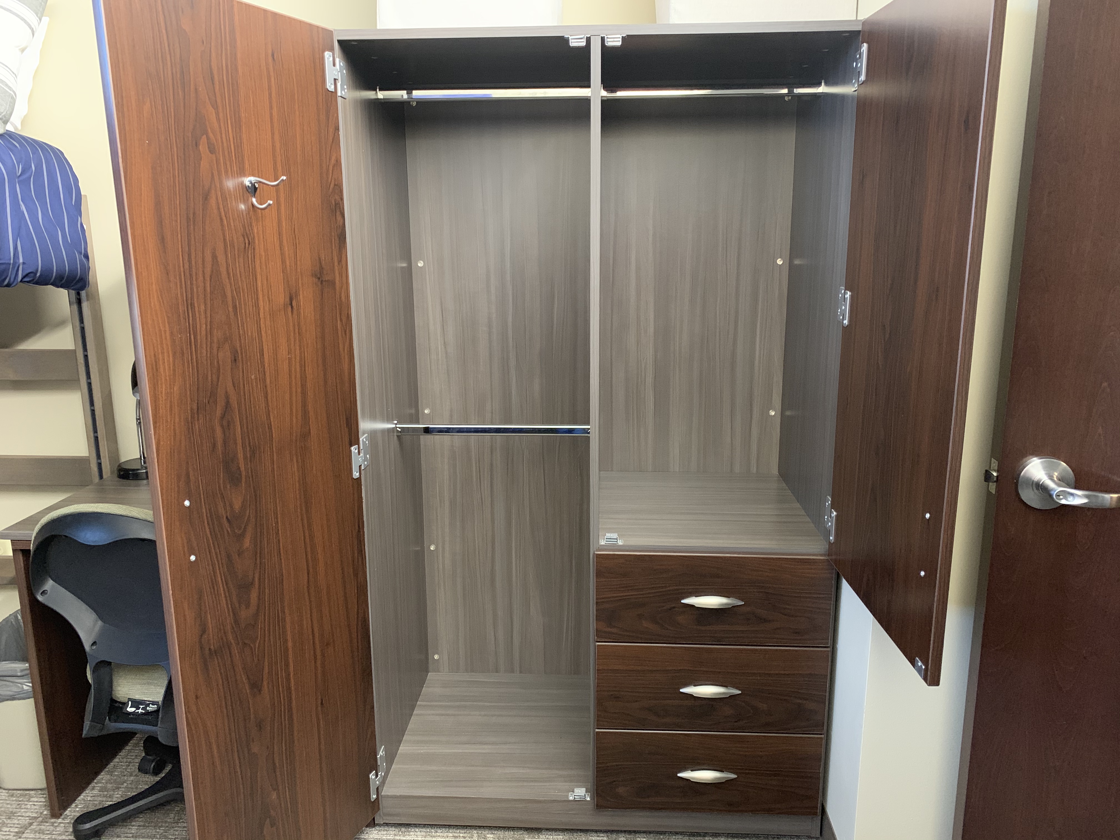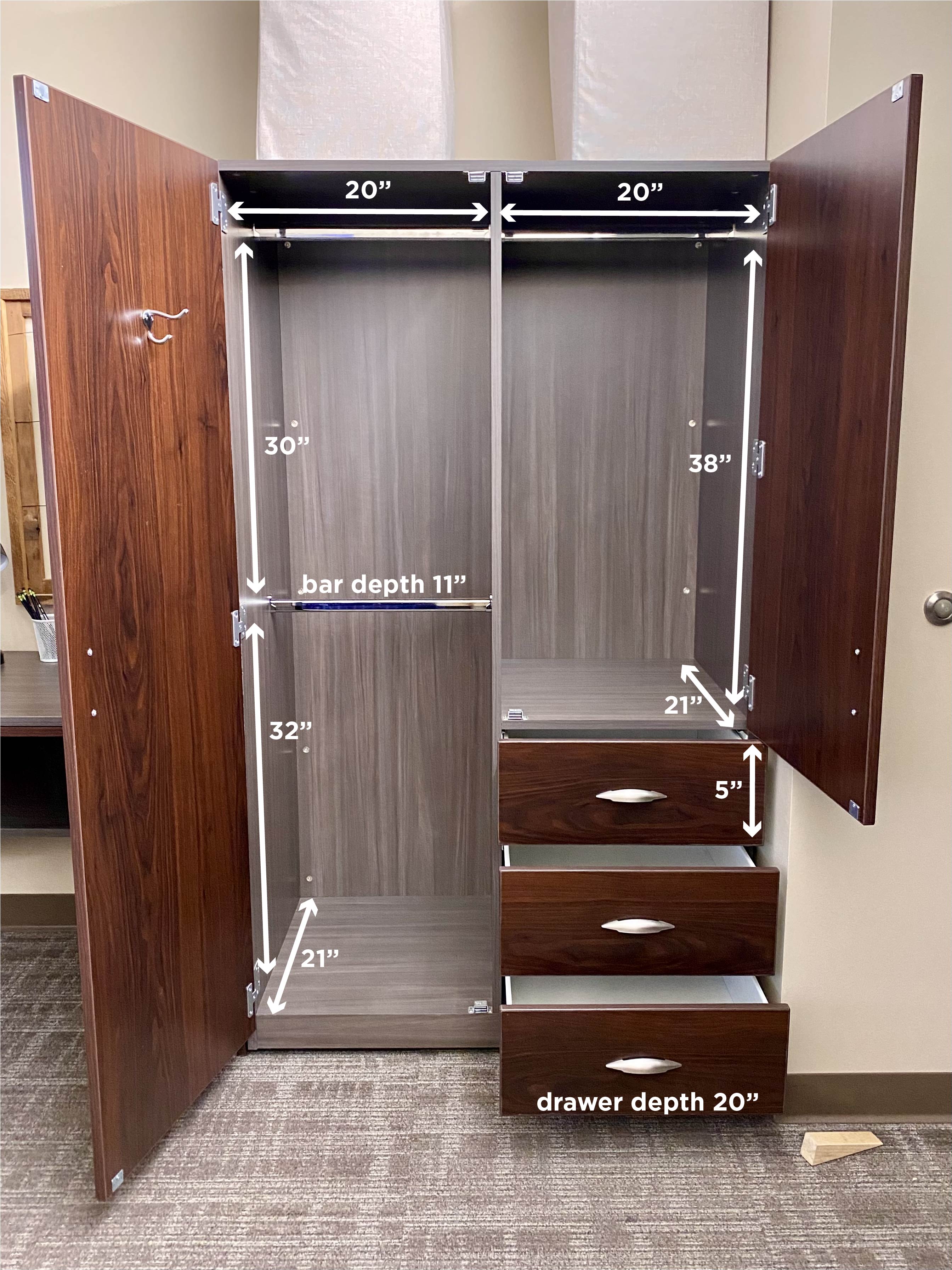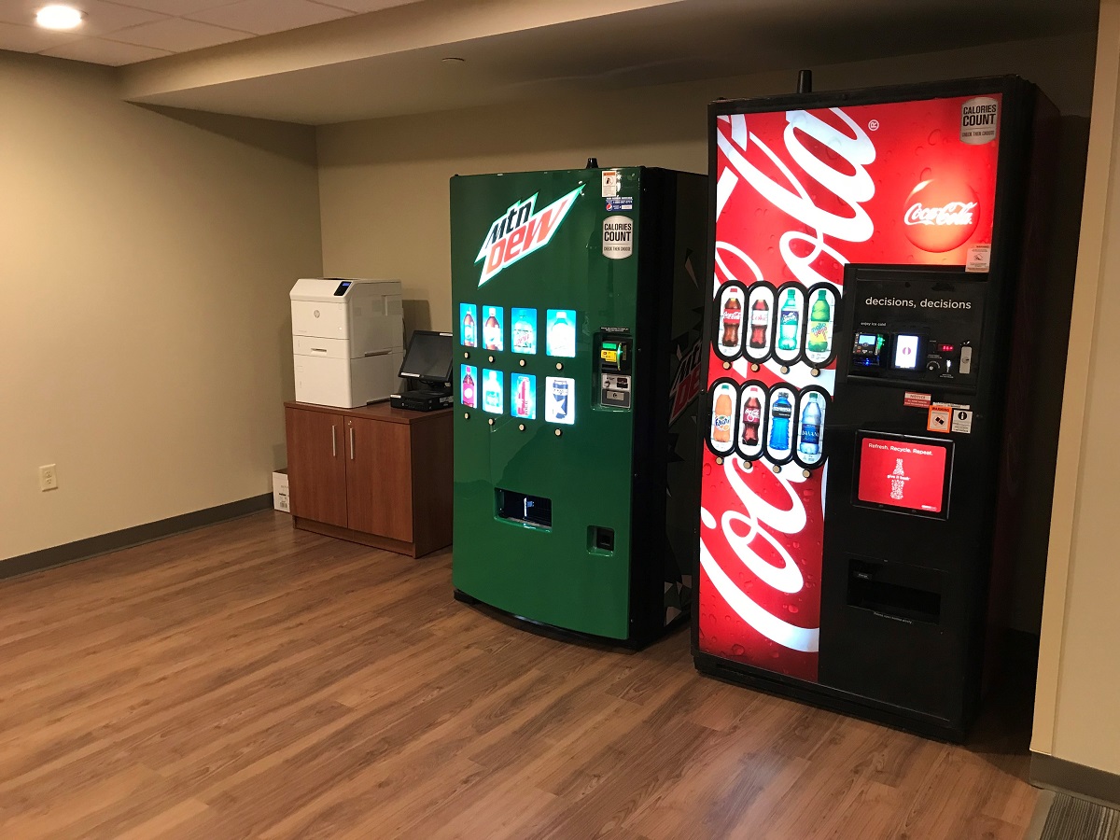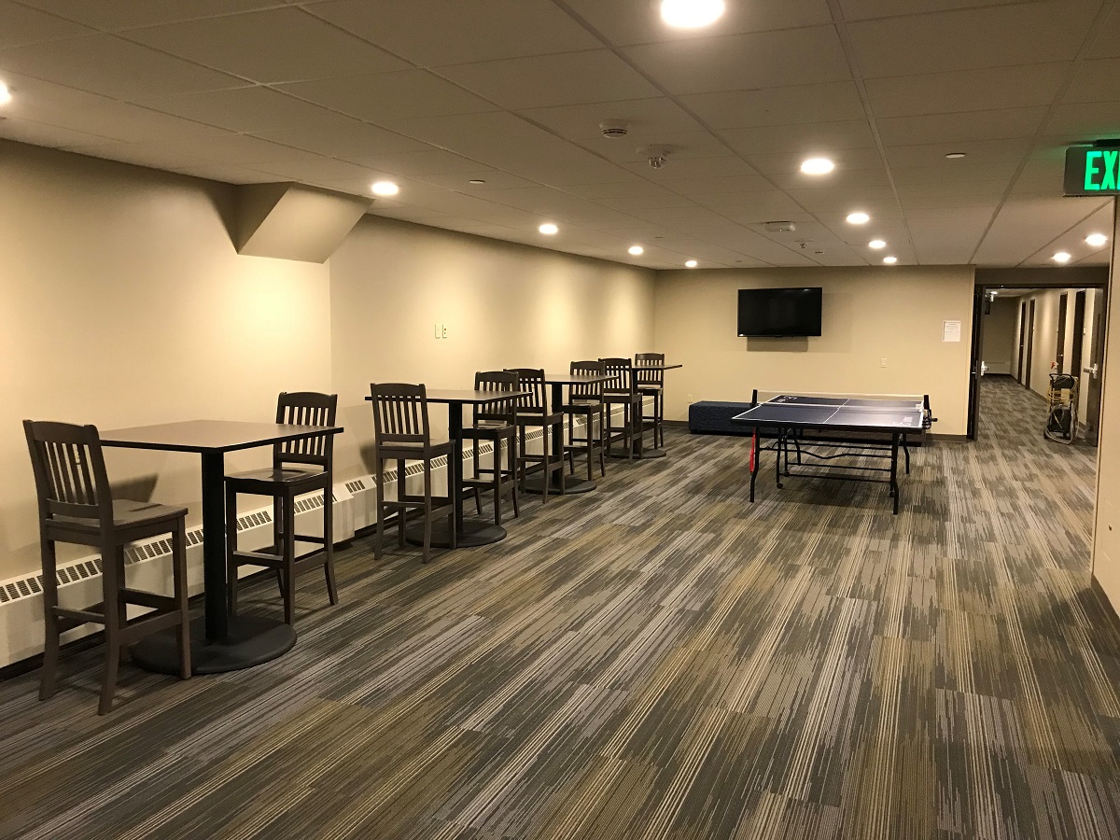Churchill Hall

Anyone who comes into Churchill is instantly part of a brotherhood. As the oldest residence hall on campus, Churchill has a long, rich history on NDSU’s campus. Built in 1931, Churchill Hall has gone through many changes in the years. With the renovation of Churchill in 2017, residents can be seen in the lounges, playing ping-pong, watching movies, playing video games, or simply hanging out. Students love the ability to leave their room and hang out in one of the many common spaces.
- Located close to the academic buildings, as well as the Memorial Union
- Newly renovated traditional residence hall for first year males, completed in Fall 2017
- Spacious double rooms with high ceilings, two desks and two chairs. Rooms are carpeted.
- Shared bathrooms with privatized bathroom stalls and showers on each wing of each floor; handicap accessible gender neutral bathrooms on each wing of each floor
- Central air conditioning; ability to control your own heat in the winter
- Full size lounges on the lower level, second and third floors
- Huddle rooms (study spaces) on second and third floors, both with technology capabilities
- Vending machines and full size kitchen located on lower level
- Centralized coin-less laundry on the lower level
- Meal plan required for all residents
- Home to 200 male students
Churchill 360 Degree Tour Guided Tour Bed & Loft Info
Amenities and Features
Every hall has its own unique amenities and features, but all halls offer the following: printing stations, onsite mail, coinless laundry, cleaning supplies, cable and free video streaming services, rec lounges, study lounges, daily newspaper service, community kitchen, wifi, secure keyless card entrances, and a hall office where individuals can check out various games/videos/entertainment/rec equipment.
Each hall also has a full-time hall director and student resident assistants (RAs) who support learning, facilitate community development, and are dedicated to students' security, safety and well-being.
2024/2025 Rates
Doubles: Fall: $2,503 | Spring: $2,047 | Total: $4,550
Mailing Information
Mail: Mail that can fit into a mailbox will be delivered to the hall.
Packages: NDSU Bookstore inside the Memorial Union supports in-person package delivery. After a package is dropped off on campus, it will take a day to be sorted and delivered to the bookstore. Students will get an email and/or a text alert when packages are available for pickup. Even though packages are picked-up by students at the Bookstore, please use their Residence Hall mailing address (below).
| USPS Mailing Format | Shipping via UPS, FedEx, etc. |
|---|---|
| Student Name | Student Name |
| Room Number Churchill Hall | Room Number Churchill Hall |
| PO Box 5077 | 1300 Centennial Blvd |
| Fargo, ND 58105-5077 | Fargo, ND 58102 |
Hall Director

Wendi Wheeler
(701) 231-3236
Wendi.Wheeler@ndsu.edu
Hello everyone! My name is Wendi Wheeler. I am the Hall Director for Churchill and Dinan halls. I was an undergraduate student at NDSU many years ago, but I returned to school after many years away to earn my BA in Communication Studies and Women’s Studies from Augsburg University in Minneapolis. I am currently a graduate student in Clinical Mental Health Counseling at NDSU. In my free time, I love hanging out with my nieces and nephews, reading, writing, sewing, and cooking. I’m a birthmother and grandmother (I prefer the term “Dee Dee” to grandma!).
I am excited to be part of the Residence Life team and to connect with residents personally. I believe my college and life experiences will be an asset to my role and will help me make a difference for students who are working to balance their responsibilities and to achieve their goals.
Rendering and Floor Plan
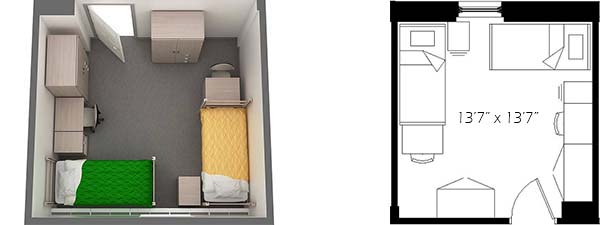
Room Photos
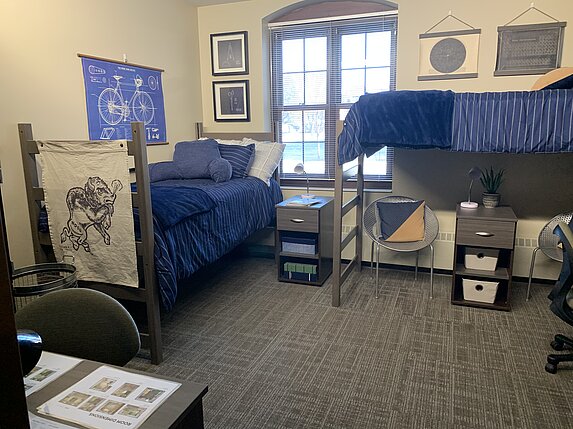
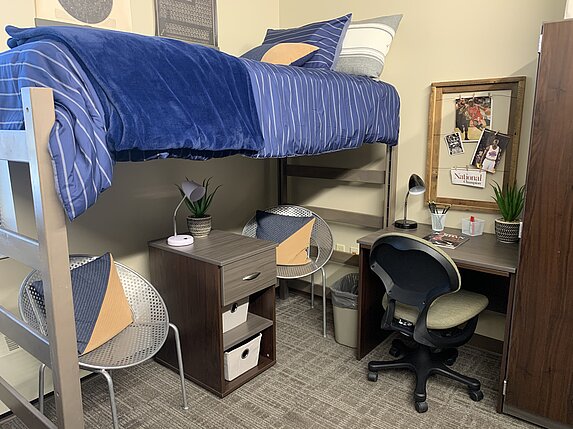

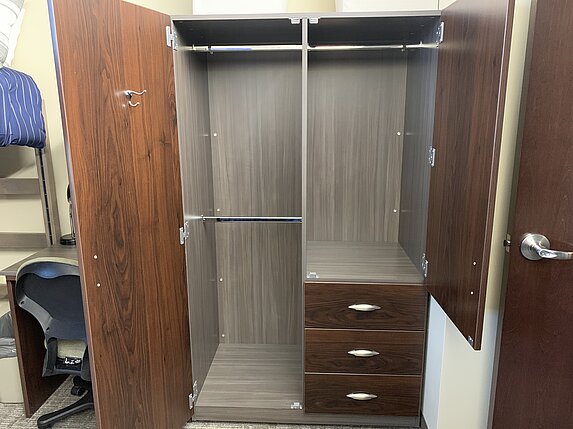
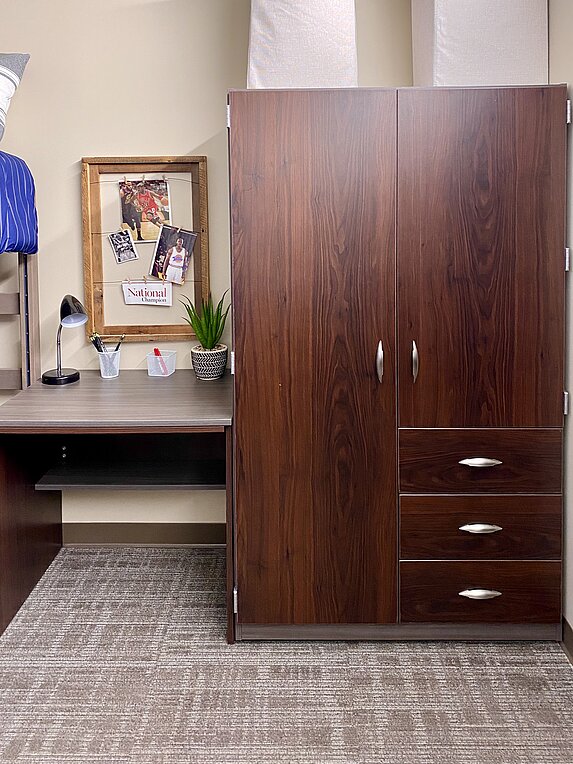
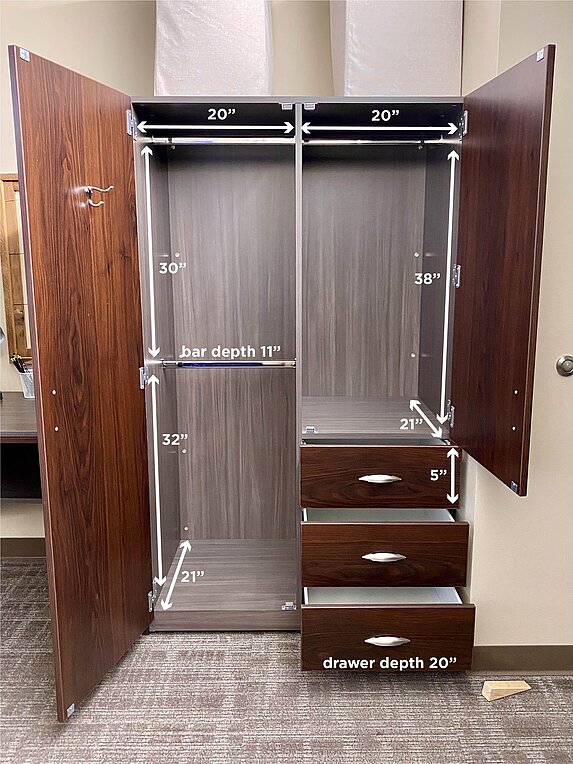
Other commonly requested dimensions:
Bed: Length - 80 Inches, Width - 36 Inches
Desk:
Height - 30 Inches
Depth - 24 Inches
Width (study portion) - 30 inches
Width (pedestal portion) - 18 Inches. The pedestal portion can be used as an extension of the desk or it can be used as a night stand or anything you prefer!
Lower level / basement windows: All windows will have blinds.
37.5 inches x 58 inches
First, second, third floor windows: All windows will have blinds.
34 Inches x 70 inches
Fully Renovated Bathrooms


Community Spaces



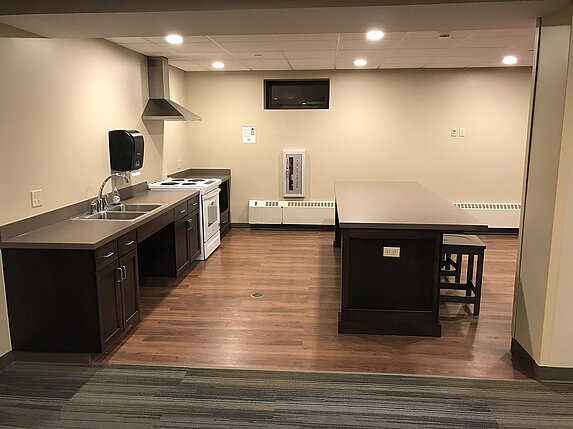
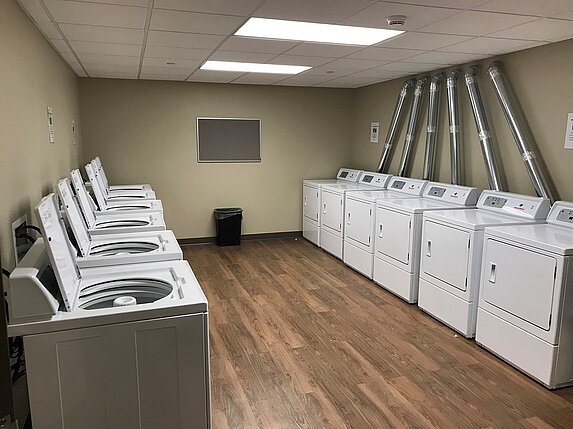

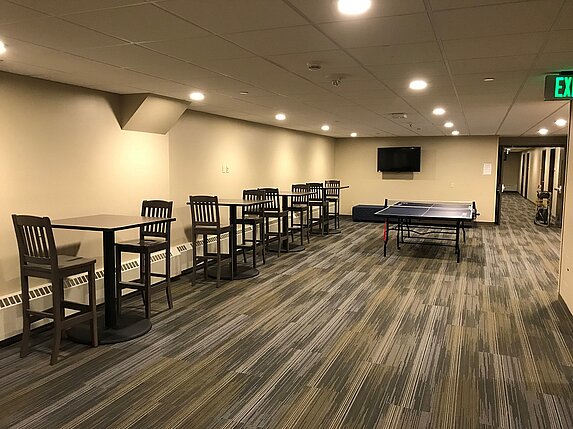
History
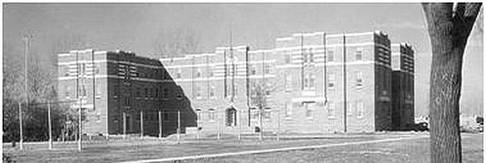
The construction of Churchill Hall (originally Men's Residence Hall) began in 1927 after its plans and funding were approved by the State Legislature. The hall was to house 192 male students and six resident instructors. It would contain approximately 100 rooms measuring 14 by 14 feet with hot and cold running water and two in-a-door beds. The entire structure would be a three-story structure with a basement for recreational purposes (The Spectrum May 27, 1927, p.1).
Students moved in before the start of school in 1930, but the building still had no name. This did not deter students who called the building a "real home" and thought it to be "well equipped" with the "most modern accommodations" (NDAC Catalog 1931-1932, p. 29 and College and State, October 30, 1930, p. 29).
The modern accommodations were increased in 1939 when the Bachelor Kitchens were added to the basement. The use of the kitchens saved the male students, who used them, $17,000 on regular school expenses (The Spectrum August 25, 1939, p. 1).
In 1957, the Men's Residence Hall changed its name to Churchill Hall in honor of Omar O. Churchill who was a member of the School of Agriculture staff from 1904 to 1950. He served as dean of the School of Agriculture for two years and assisted President Shepperd with organizing the North Dakota Experimental Union (Beacon Across the Prairie, pp. 40, 52, 201).
In 2016/2017, Churchill underwent a complete renovation. The entire interior of the building was demolished and remodeled to provide: new building piping, fixtures, HVAC, heating and electrical systems; added ADA access; new egress windows to allow for lower-level living and community space; increased security features; privatized bathrooms; public kitchen; additional study rooms; and a large community space and recreational area.






