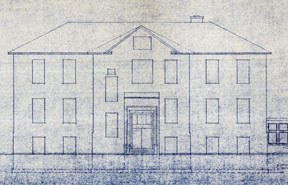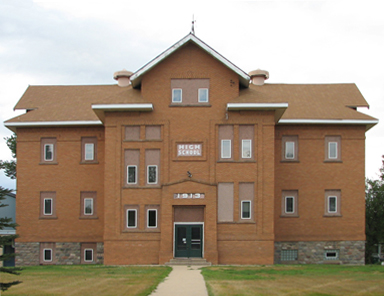
|
Project Summary
School Drawings
Professor Bio
Studio Leader
Exit
|

|
The 1913 North Dakota School designs were nearly identical for many schools across the state. This Web site serves to povide community owners of any of these schools with information that will pertain to their building. The autocad plans provided here can serve as a jumping off point to begin existing building surveys for the other North Dakota schools of this design. Below you will find both the 1963 record set of drawings for the Bowdon school and a current set of drawings for each of the Bowdon and Sykesdon 1913 school buildings. The scans of the 1963 drawing set are jpg files. New drawings by NDSU students are provided in both Autocad and pdf formats.

Original 1913 Drawings
(Bowdon School)
|
 
Bowdon Historic School
Record Drawings 2009 |
 
Sykesdon Historic School
Record Drawings 2009 |
|
|